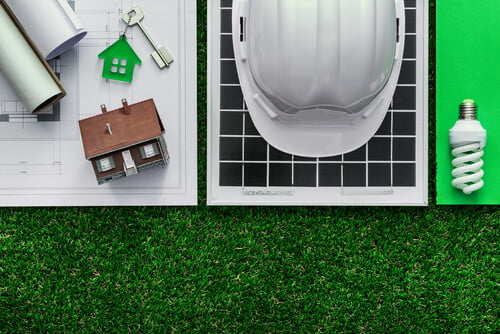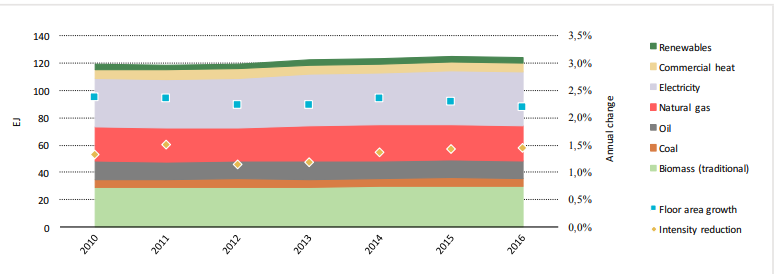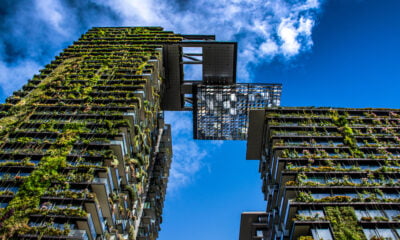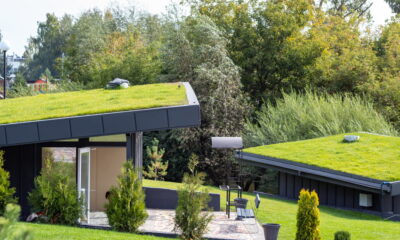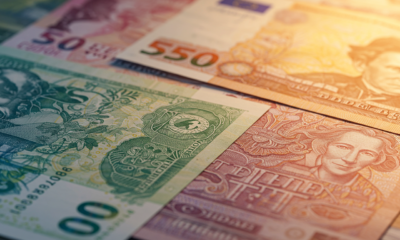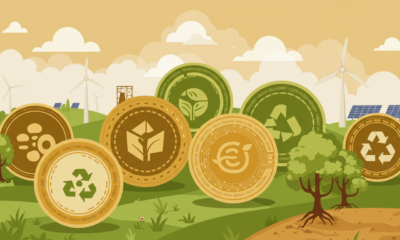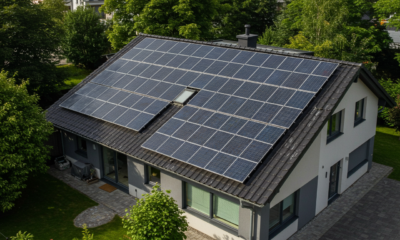With the onset of green revolution in the AEC industry, the conventional methods followed in planning, construction and maintenance were found to be inefficient in green construction. The need for an intelligent system that could replace the existing methodologies was tremendous. Researchers, engineers, architects, software developers and scholars worked hard on finding the much-needed solution and came up with the concept of “Green BIM”.
Green BIM is the last word when it comes to green buildings and sustainable construction. In this article, we shall discuss in detail BIM, Green BIM and how BIM revolutionized green construction.
Is BIM a software?
No, BIM is not a software neither is a tool.
“BIM is not just software but a methodology of practice,” Huw Roberts, Bentley Systems global marketing director
Then what is BIM?
“Building information modelling (BIM) is a process involving the generation and management of digital representations of physical and functional characteristics of places. Building information models (BIMs) are files (often but not always in proprietary formats and containing proprietary data) which can be extracted, exchanged or networked to support decision-making regarding a building or other built asset. “ – Wikipedia
Quite dorky looking huh? Well, this is what I felt when I read thousands of definitions of BIM.
A simple explanation of BIM would be,
“BIM is an intelligent process that can help engineers and architects in efficient planning, execution and maintenance of any construction project. The whole process is based on the generation and exchange of data and information between the various project.”
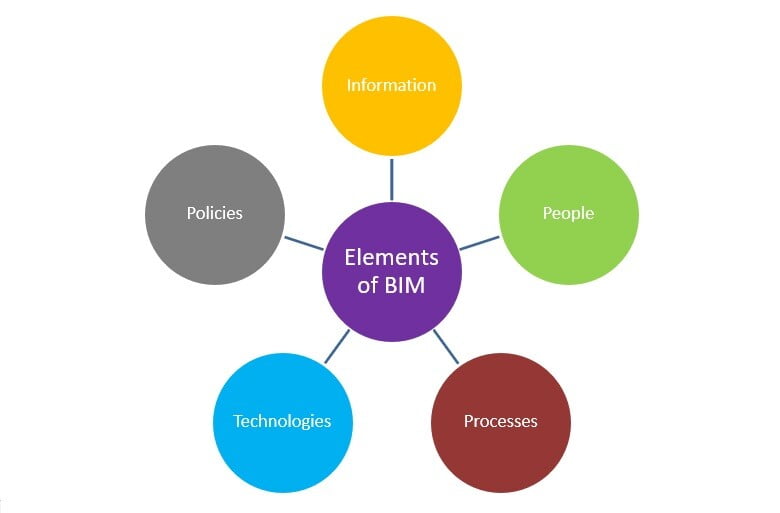
In another word, you can say it is an effective process when implemented on a project can help engineers and architects in precisely map the entire life cycle of a building.
Confused with BIM and Green BIM?
BIM and green BIM are not two separate entities. Using Building Information Modeling (BIM) along with sustainable design and construction techniques is referred to as “Green BIM”. Green BIM helps the stakeholders involved in a project to make decisions in the early stages of the design phase facilitating efficiency and performance in a construction project.
Why do we need green buildings?
“We urgently need to move towards a pollution free planet, to tackle climate change and to drive sustainable development. We can only do that with decisive action in this sector. Technologically and commercially viable solutions exist, but we need stronger policies and partnerships to scale them up more rapidly. Many thanks to all the partners who work to produce this annual update on the progress made and the challenges ahead.”
– Erik Solheim, Executive Director United Nations Environment Program
Let’s have a look at the Global buildings sector energy consumption by fuel type, 2010 – 2016
Recent studies conducted on the greenhouse emissions (2010-2016) found out that AEC industry accounts for 36% of the global energy consumption and accounts for 39% of the global CO2 emissions. Global warming and climate changes have all become a real threat at such an alarming rate that the effects of which are gruesome.
Why Green BIM?
The Paris climate accord signed by 170 countries on 12th December 2015, marked the beginning of the “Green Revolution” in the AEC industry. It was found that the conventional practices and methodologies used till then, were inefficient in achieving the goal of sustainability.
Implementing Building Information Modeling in construction projects was the feasible solution the AEC industry needed, to achieve the goal of sustainable construction.
“Innovations of this type of methodology used to calculate all the information needed to design a building before construction so that we can make a more sustainable and intelligent approach.”
- Ian Sutton, associate director of CBRE Building Consultancy
Let’s have a look at how green BIM contributes to green buildings
1. Lets you plan ahead on construction.
BIM provides an effective platform for the various stakeholders involved in a project to collaborate efficiently. Unlike the 2D CAD drawings, the data-rich 3D BIM models can be used for carrying out more than cost estimation.
“With the advent of BIM, however, technology is facilitating a much bigger movement around sustainability in the building’s space” – Vincent Murray, BDM, IES software company
The virtual BIM models can be used for carrying out complex analysis like energy consumption, heating loads setting up an energy model based on these analyses. In this present world where 40% of the global energy is consumed by buildings, having a virtual model that can help engineers design energy efficient systems can truly be advantageous in building sustainable buildings.
The data-rich BIM model can drastically reduce the time and cost involved in developing an energy model.
2. Energy modeling for efficient power consumption.
BIM is an intelligent virtual model in which can be used for complex energy analyses. Unlike the conventional methods, it is relatively easy to carry out an energy analysis on a BIM model. It takes less time, less cost incurred and more efficient than the conventional methods, these are the perks of using a BIM model for energy analysis.
Using the traditional methods for energy analysis was a painstaking process. The analysis could be done only in the later stages of the design phase, and in most cases, it would be virtually impossible to change other building features.
The major advantage of using a BIM model for energy analysis is that the faster feedback it provides can help the stakeholders involved in faster decision makings. BIM being a virtual model any changes needed can be made easily and further studies can be carried out to find out the best design.
3. BIM-based daylight analysis.
A study conducted on the U.S. by the U.S. Energy Information Administration (EIA) found out that about 273kWh of units energy was used for lighting in the U.S. This shows how inefficiently we are using the natural sources of light. By implementing BIM on a building project and carrying out the daylight analysis engineers and architects can design the building in such a way that maximum sunlight is efficiently used for lighting and heating.
BIM-based daylight analysis can help engineers and architect in
- Identifying and developing ways to improve the design of a building for the efficient use of solar energy.
- Finding ways to reduce the artificial lighting inside a building.
4. Efficient material take-off.
The volume of waste from the AEC industry is going to double to 2.2 billion tons by the year 2025, according to construction waste. It imperative to reduce the volume of waste AEC industry expels in order to achieve the dream goal of sustainability.
The only way to do this is to make use of a BIM model to effectively extract the take-off list out of the intelligent model. Accurate take off to reduce the amount of wastage.
The perks of using a BIM model of efficient take of does not end here, rather it can also be used to track the attributes of materials.
Conclusion
Green BIM is rapidly transforming the AEC industry globally, helping engineers and architects in realizing the dream goal of achieving sustainability and constructing green buildings. Understanding the potential of Green BIM, a significant number of green project teams are switching over to green BIM tools leaving behind the traditional methods.
Only 17% of the firms practicing green BIM reported that they make use of more than half of the potential BIM offers. This number is increasing as the years traverse, making it certain that Green BIM is the big thing that’s catalyzing the move to sustainable buildings.


 Environment12 months ago
Environment12 months agoAre Polymer Banknotes: an Eco-Friendly Trend or a Groundswell?

 Features11 months ago
Features11 months agoEco-Friendly Cryptocurrencies: Sustainable Investment Choices

 Features12 months ago
Features12 months agoEco-Friendly Crypto Traders Must Find the Right Exchange

 Energy11 months ago
Energy11 months agoThe Growing Role of Solar Panels in Ireland’s Energy Future
